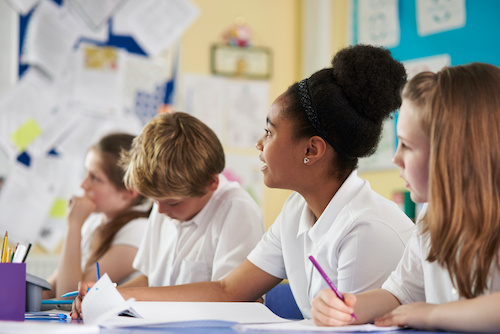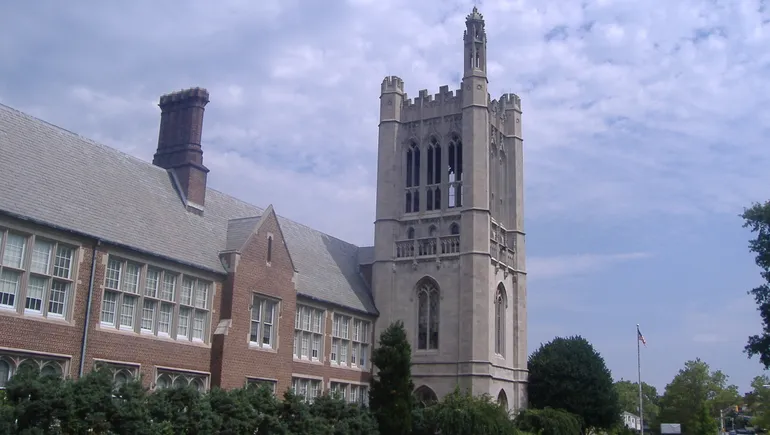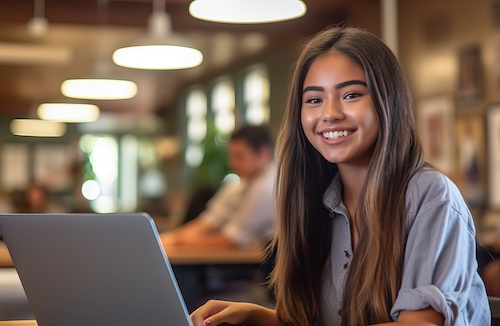Key points:
When our district decided to build a brand-new elementary school to support its growing student enrollment, we wanted to do things differently. Our goal is to shift pedagogy toward a “culture of thinking” that supports more student agency and more effective use of the learning space itself.
As part of that mission, we knew we needed innovative furnishings for the learning environments, which would go hand-in-hand with that work. The new campus would not only serve our expanding student body, but its structure and furnishings were specifically designed to support the most effective teaching and learning experience possible.
Now, we know it’s not all butterflies and unicorns, but we feel really optimistic and hold a strong belief that change has to start somewhere. Ultimately, we’re learning what we can about better meeting basic student learning needs through comfort and well-being in the spaces where they spend so much of their time every day. Here’s how we did it:
1. Get a diverse selection committee together. We formed a committee of stakeholders that included district administrators, site principals, classroom teachers, and other individuals focused on creating more “active” learning spaces. We visited two other innovative campuses in San Diego County to gather anecdotal information and observe students and teachers in those settings. Having these stakeholders involved was helpful because no single person should be making all of those important decisions. You want it to be a group consensus to make sure you’re doing what you collectively believe is best for students.
2. Create spaces specific to grade levels. Next, we worked together to develop a “kit of parts,” or packages of furnishings. Based on specific grade levels, those kits of parts were designed to support active learning and engagement in the classroom. The kits were designed to meet the specific developmental requirements of grade level bands. We segmented by individual grade and then drilled down into the exponential growth taking place as students move from pre-k to kindergarten to first grade–factoring in both the learning itself and the size of the students as they grow. We then took a similar approach with second and third graders (group 2) and then students in grades 4-6 (group 3).
3. Get teachers onboard and acclimated early. Once the final kits were decided and furniture placed, the site principal began actively hiring teachers for this new school. Once onboard, those instructors participated in three different professional learning dates, plus additional ones that were added during the school year. This professional learning is similar to what MiEN offers through Empowered PD, providing teachers learning around how to best utilize the innovative learning space. Having that “unprotected time” with teachers was extremely important to me. In fact, it was pure gold. We used that time to jump into why and how we were designing classroom spaces in a way that supports collaboration, flexibility, and comfort.
4. Put the students first. We worked with our furniture and design partner to select a variety of different tables, chairs and software seating that would accommodate students from ages four to 12. It’s a lot of moving pieces and a lot of moving bodies, and we didn’t want to just have a single type of furniture for the entire campus. Some of the special furniture pieces we selected included pal tables with curved leg desks and dividers, which are great for students who need some isolation in order to focus and concentrate. We chose a dark color for the dividers to help create a sense of calm, quiet, and safety. No one student was actually going to be “living” in that workspace all day, but it was an option within the environment for students who felt it met their needs.
5. Let your imagination go wild. For our learning commons–a common space similar to a school library–we selected furniture that clearly supports learning and that incorporates quite a bit of soft seating. One of the objectives for that space was to provide a place for students to recharge. It’s a place where students can come and kind of move as they need to and choose how they want to sit and relax. The learning commons features a large number of “grow pieces,” and incorporates natural light and AstroTurf that creates the illusion of an outdoor space.
6. Pick a design partner that “gets” you. We wanted all table work surfaces to have high-gloss finishes. That way, students would be able to write on the tables with dry erase markers. The surfaces could then be easily cleaned and reused by the next group of students. Our furniture partner basically didn’t even question it; they told us it was completely possible. They just knew that basically any table we were talking about should be high-gloss and made sure that happened.
Creating a sense of ease
As I watch students learning, collaborating, and having fun in their brand-new elementary school, my hope is that some or all of them realize that the space was truly designed with them in mind. Going forward, we’ll see a sense of ease about how everyone is living on campus; that’s truly what I’m hoping for. As certain student behaviors decrease due to knowing how to better interact with the environment, it will also lead to them becoming even more engaged and focused.




















Discussion about this post