The stylish house at 115A Coombes Rd, Torquay, is for sale.
A Torquay house set to feature in Grand Designs Australia’s final season was designed to provide the owners’ grandchildren with a hallway to skateboard in.
Sal and Fiona Ribbera also wanted to create a home where their family and friends would enjoy the pool and undercover alfresco area with a built-in barbecue, sink and seating, plus a pizza oven behind the garage.
Ms Ribbera said her dream was to live in a “concrete house” as stated in the brief she gave to Lachlan Shepherd Architects for 115A Coombes Rd.
RELATED: Bespoke Torquay home revolves around recycled materials
Bellarine Peninsula home featured on Grand Designs now top B&B
Peter Maddison: Grand Designs host’s property journey
Their grandson loves whizzing around the house’s polished concrete floors on his scooter.
“I had the idea of our grandchildren being able to skate up and down the hallway,” Ms Ribbera said.
Set on 4057sq m, the grand home also boasts a floating concrete bed frame in main bedroom and a living room with a suspended fire place.
Pendant lights imported from Italy feature in the dining area next to an open plan kitchen with polished concrete flooring, feature island bench, disguised pop up power points, built in cabinetry, an induction cooktop, integrated dishwasher, dual gun metal stainless steel.
The pool has hosted several family events.
A suspended fire place in the living area.
The Ribberas are selling their four-bedroon house via expressions of interest, with a $3.9m-$4.3m price guide, because it is simply too big for the two of them.
“For a concrete house, perhaps some people would expect to feel like a garage or car park, but because of the underfloor slab heating, it’s very warm,” Ms Ribbera said.
The couple’s dogs like laying on the warm surface during cold weather.

Floor to ceiling windows in the main bedroom look out to the pool. The room also has a walk-in wardrobe with built-in shelves and a mirror, slab floor heating, downlights and a floating concrete bed frame.

Each concrete wall looks slightly different to the others.

Grand Designs Australia filmed the house’s construction process, which recently wrapped after starting during the Covid pandemic’s first two years.
The house will feature in the program’s yet-to-be-aired final season.
Mr Ribbera managed the build, a feat made all the more impressive because he was undergoing dialysis three to four days a week at the same time, prior to a recent kidney transplant.

Concrete corridors good enough to skate in.

Enjoy a bath with green views.

Despite working on the construction of mega-projects like Southern Cross Station and Federation Square, Mr Ribbera said building his own home “was by far the hardest”.
“There’s 70 tonnes of steel in the roof,” he said.
“There’s also about 500-600 cubic metres of concrete in the house.”
He crafted the abode’s lightweight doors out of concrete and aluminium frames.

One of four bedrooms alongside one of two bathrooms in the home.

Two undercover car spaces.

Kitchen and living combined.
Ms Ribbera said that because the off-form concrete was poured on-site, each wall was slightly different.
“I don’t want to put artwork on it, because it has its own character,” she said.
She added that the light reflected off the pool “casts fabulous shadows on the ceiling”.
Oslo Property Geelong agent Tahlia Huke, who has the listing along with agency director
Josh McDonald, said between 100-150 guests could be comfortably entertained in the house.
Expressions of interest will close October 17.
Sign up to the Herald Sun Weekly Real Estate Update. Click here to get the latest Victorian property market news delivered direct to your inbox.
MORE: Meredith: Venue The Royal Hotel looking for new owner to sings its praises
Palatial Point Cook house with $3.6m+ asking price set to make waves
Carisbrook: Former church for sale could have hidden treasure hidden inside

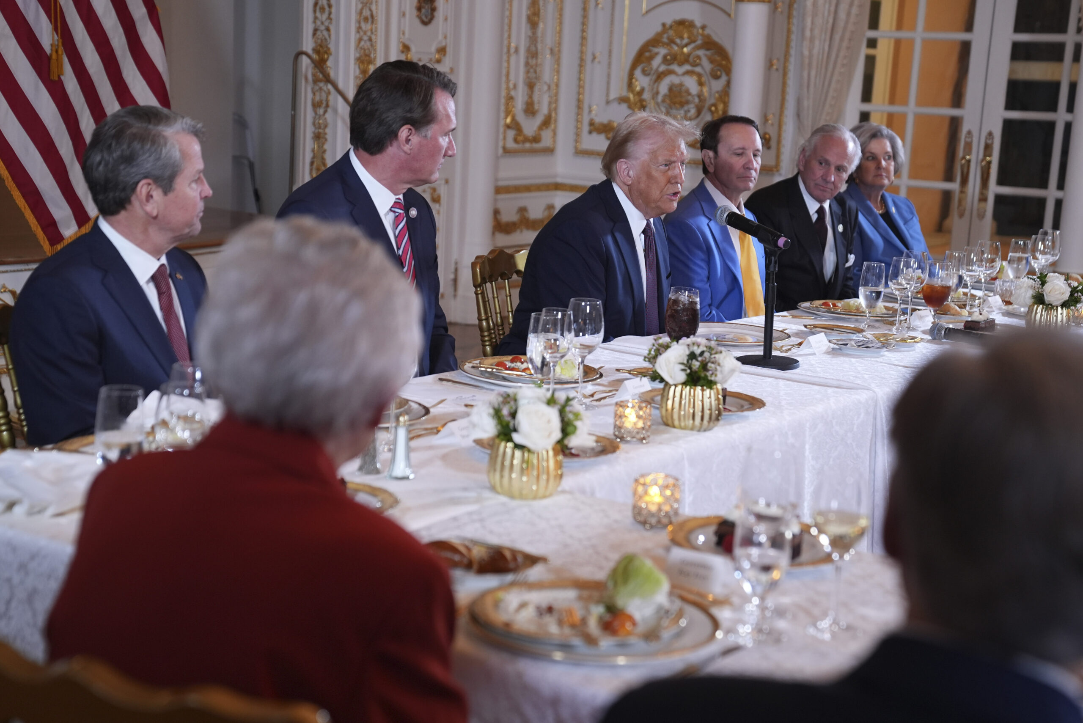

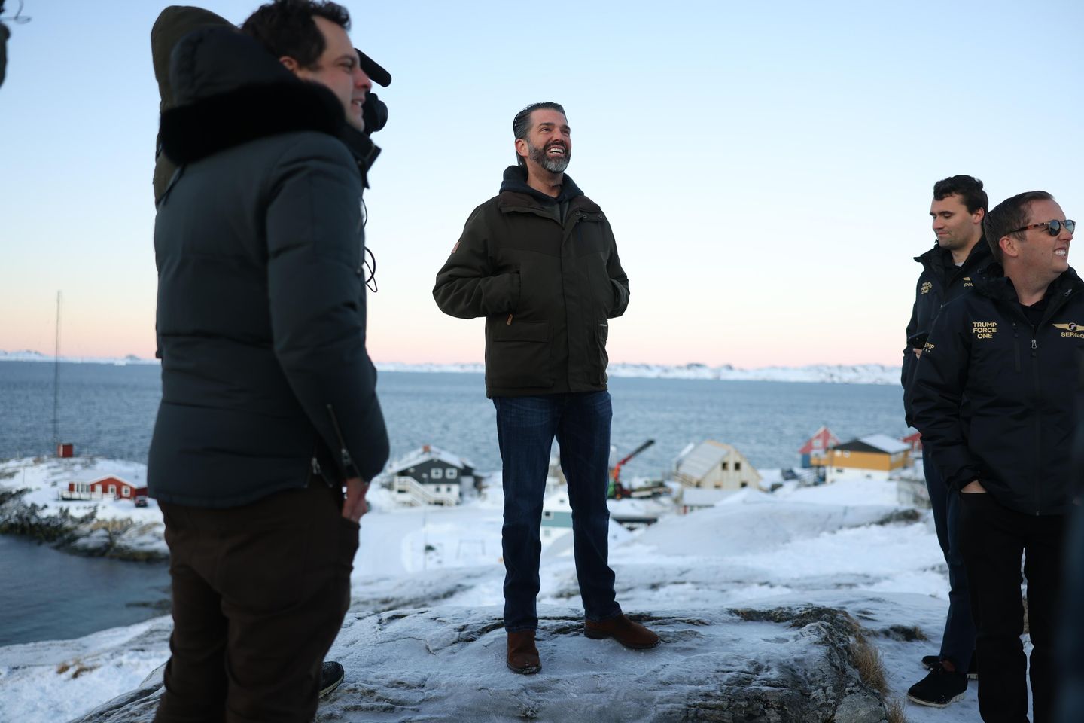
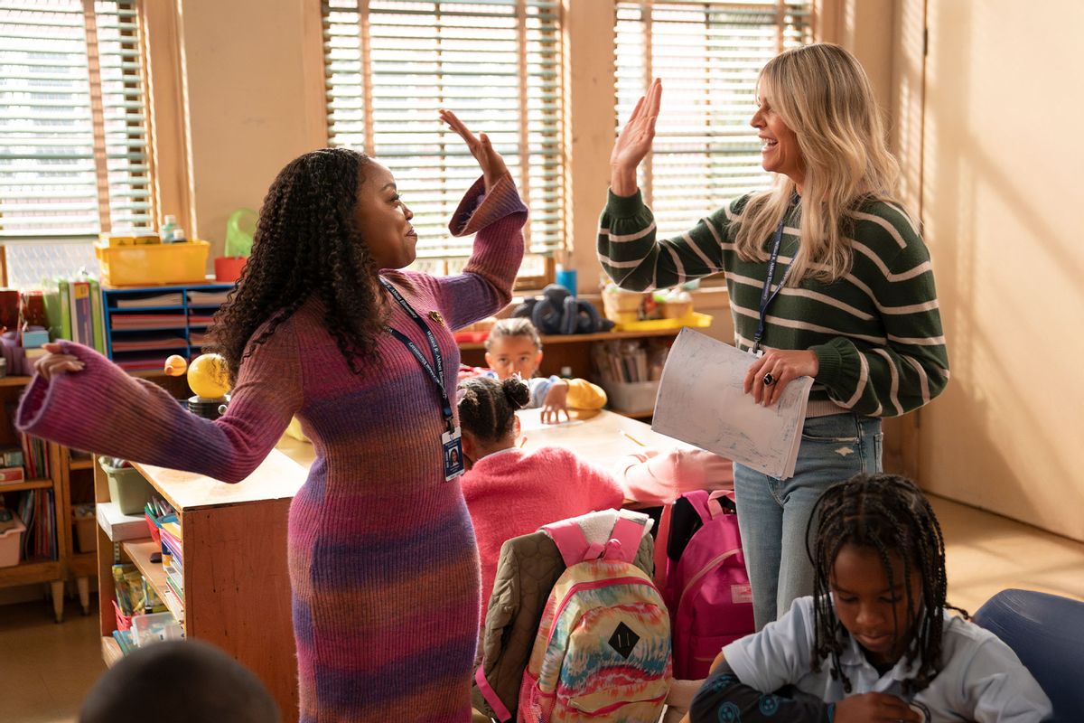




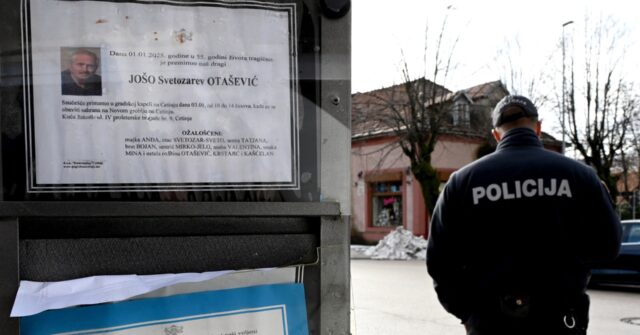

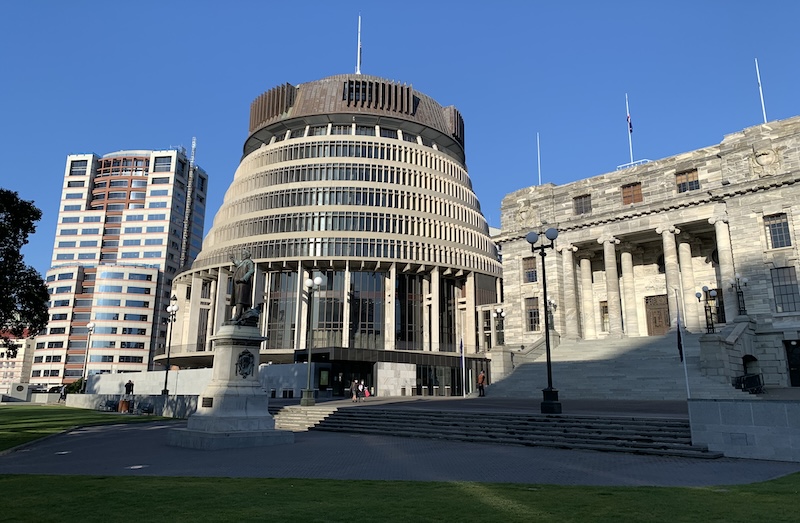





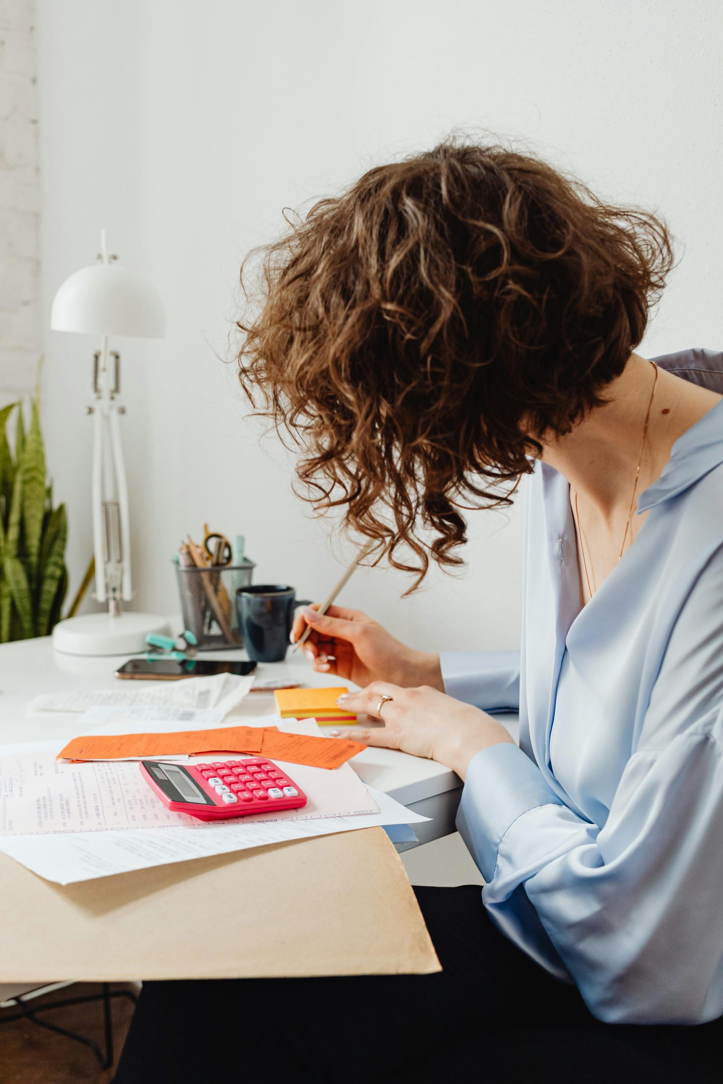



Discussion about this post